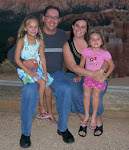 This is the main living area, what you see when you first walk in the front door.
This is the main living area, what you see when you first walk in the front door.Looking back toward the front door, this is what you see --
 our dining area. The window is just for air. There is a wall outside the window, about 7 feet away.
our dining area. The window is just for air. There is a wall outside the window, about 7 feet away.On your left, while facing the dining area is a hallway to the bedrooms and bathrooms and there is also a door to the kitchen. What you see in the first kitchen photo is almost the entire kitchen. The only thing you can't see in that picture is what is shown in the third kitchen photo: the refrigerator and some more storage cabinets and drawers. The size of the kitchen and the bathrooms is going to take some major adjustment.



The door that you see on the right side of the first kitchen photo leads to the laundry area, garbage chute, and "domestic help quarters," which includes a tiny bathroom and "bedroom." We are using this space for storage. The "bedroom" is about 5 feet by 4 feet, if even that big. I don't think a twin size bed could even fit in it.
This is the master bedroom; one shot looking in and the other looking back toward the doorway.
 Actually, the door that you see in that second shot goes into the master bath. You can't see the bedroom door in these photos.
Actually, the door that you see in that second shot goes into the master bath. You can't see the bedroom door in these photos.
The photos below are the master bathroom. I didn't show a photo of the common bathroom because it looks pretty much like the master bath, just minus the tub and reverse direction.



The two regular bedrooms look the same. One is just slightly larger than the other. The larger room is GG and Elly's room. The other will be our "office." For anyone that was ever allowed to see our "office" at home in CA, you will know that this is code for storage/junk room. Honestly, I DO (and will) try my hardest to make it neat and organized and presentable but, if the past is any indicator, the "office" will continue to be an eyesore in our home.






great photos Starlene, thank you for sharing, it's nice to imagine you in a specific place when I think of you. What a great view from the main living area!
ReplyDeleteas for the office...you can do this, think feng shui or whatever...
(this from someone who's bedroom is the junk room...)
WOW Starlene! Looks so beautiful!!! (hahahahaha, that's cause there's nothing in there!!! Just like at our house!!!)
ReplyDeleteWe are thinking about you, missing you, and sending much love...
Starlene, I love your new condo. It's beautiful. I especilly love all of the neat amenities. My favorite is the kiddie pool. It looks like a resort.
ReplyDeleteYes, it is nice. We really are blessed to be in such a nice place. Despite my "complaints" about the small size, it really is great! Thanks for reminding me how thankful I should be.
ReplyDelete